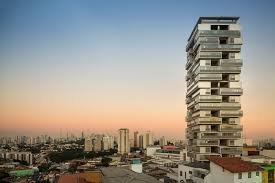Re-imagining vertical living to help answer the housing crisis.
The housing crisis continues to dominate our newsfeeds, and with new data highlighting that Australia is falling short of meeting the Housing Accord targets, it’s clear that action is required to speed up housing delivery. There is no one size fits all solution to such a complex challenge, diverse solutions are required to meet the changing needs of communities.
Whilst our focus has primarily been on greenfield developments, clients are exploring new high density options (i.e transport rich locations). So why aren’t we seeing more innovative concepts pushing the boundaries on efficient land use? Can the Great Australian Dream of owning your own family home with a backyard be re-imagined in a way that utilises land more efficiently to bring costs down, and provide accessibility to employment, essential services and infrastructure?
We’ve been inspired by the award winning 360° Building, designed by Isay Weinfeld. In Sao Paulo, a city where 10million people live within a relatively confined geographic area, the norm is to live a crammed lifestyle, and commute long distances between home, work and recreation. Unlike conventional residential apartment blocks, the 360° Building offers an alternative style of family living, featuring 62 elevated homes with yards: real yards not balconies, designed as wide, airy and bright living spaces.
The unique, staggered floor plan allows each apartment to have a 360-degree view of the city, hence the name. This layout not only maximizes the views but also provides each unit with extensive natural light and ventilation. The building's design features a series of large, cantilevered terraces that extend beyond the main structure, giving it a distinct, layered appearance. These terraces serve as outdoor living spaces, effectively blending indoor and outdoor environments. Seemingly in sync with the Australian way of life.
Awarded for it’s architectural innovation, the building has also been praised for its contribution to urban living. By offering spacious outdoor areas in a high-density urban environment, the building addresses the growing need for green spaces in cities, reflecting a broader trend in creating living environments that promote well-being and sustainability.
The 360° Building demonstrates the potential for innovative solutions to redefine urban living. Creating more from available land, without compromising on quality of life. Not sure if it’s just us, but this feels fit for purpose in Australia. Can we challenge conventional thinking to find new solutions to the housing crisis?




